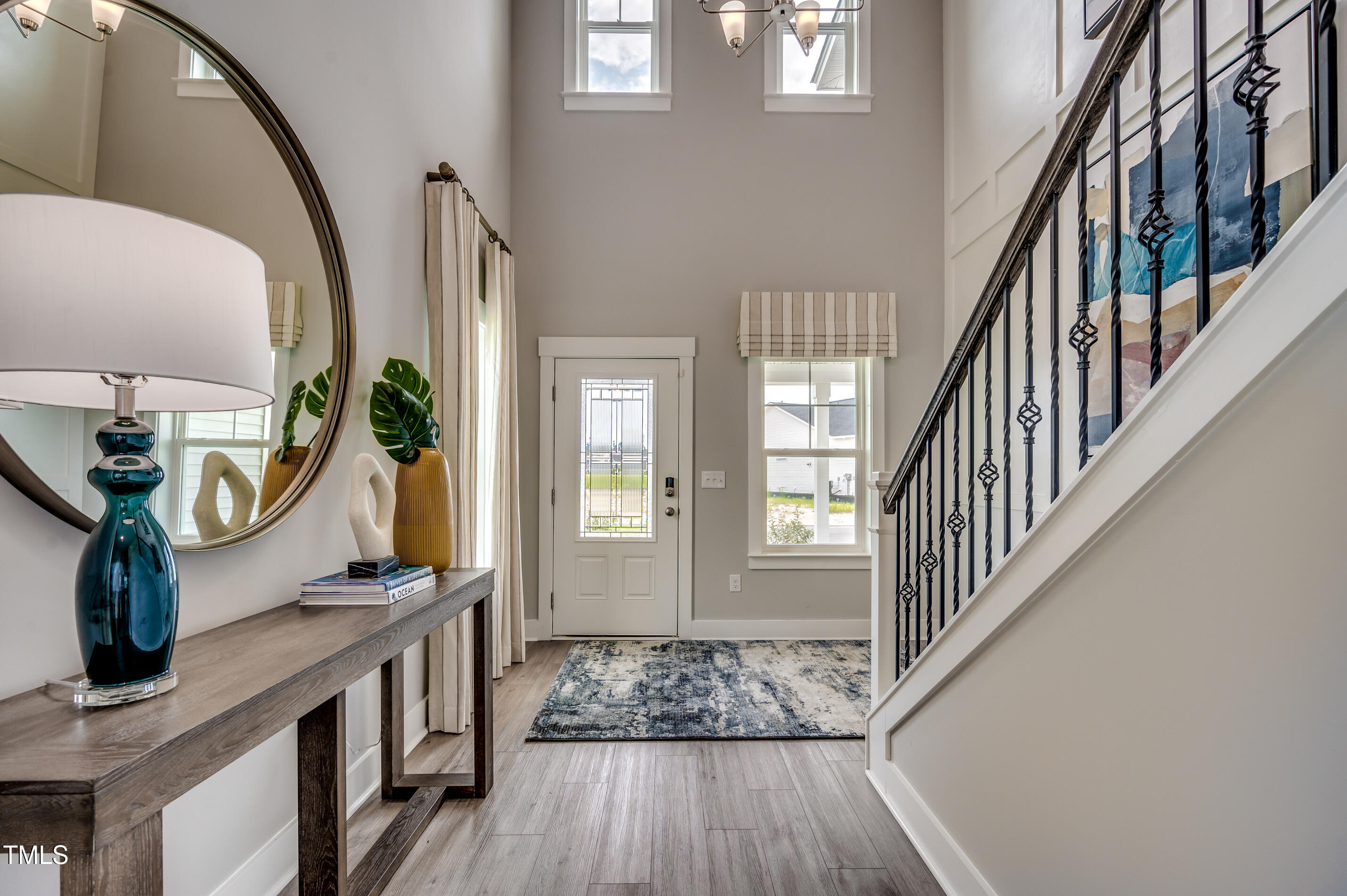Views: 10
Accepting Offers
Bedrooms
5
Bathrooms
4
Garage
3 Car
SqFt
3,550
Type
Single Family
Year Built
2025
Heating
Fireplace(s), Forced Air, Natural Gas, Zoned
Cooling
Ceiling Fan(s), Dual, Zoned
HOA Fee
$105 yearly
Welcome to the stunning Warwick plan - a spacious and thoughtfully designed home with a 3-car garage, including an enclosed 3rd car bay for added versatility! This 5-bedroom residence impresses with a dramatic 2-story foyer and a bright, open-concept layout on the main floor. The heart of the home is the chef-inspired kitchen, featuring dual oversized islands, a generous walk-in pantry, and upscale finishes—perfect for entertaining and everyday living. The adjacent living and dining areas flow effortlessly together, centered around a cozy gas fireplace and a sun-drenched sunroom for year-round enjoyment. Upstairs, the elegant primary suite offers a private sitting room and a spa-like bathroom with a window seat, creating the perfect retreat. Hardwood stairs lead to a versatile loft area, ideal for a media room, study space, or lounge. With thoughtful details throughout, the Warwick plan blends style, comfort, and functionality in every corner.
Estimated Payment
Brought to you by:
Justin Burris
Lender
Fairway Mortgage
Fairway Mortgage
NMLS #659024
(919) 880-9407

Your Monthly Payment Would Be:
????
Monthly HOA Fee:
$9
Amount:
% Down:
Rate(%):
Term (Yrs):
Actual lender interest rates and loan programs may vary.
Listed by: Daniel Morrone, Mungo Homes of North Carolina 919-303-8525
Last Updated: 2025-05-01 23:59:46
Source: Triangle MLS
Information Not Guaranteed. Listings marked with an icon are provided courtesy of the Triangle MLS, Inc. of North Carolina, Internet Data Exchange Database.
Information Not Guaranteed. Listings marked with an icon are provided courtesy of the Triangle MLS, Inc. of North Carolina, Internet Data Exchange Database.


