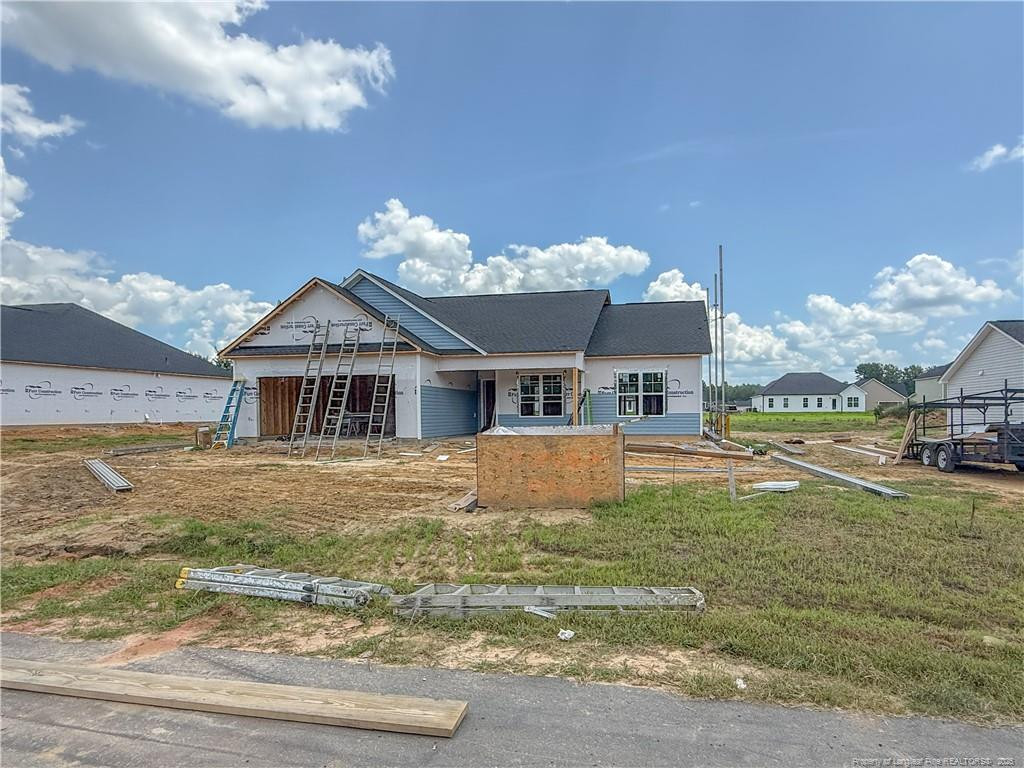Views: 3
Accepting Offers
Bedrooms
3
Bathrooms
2
Garage
Dual
SqFt
1,276
Type
Single Family
Year Built
2025
Heating
Heat Pump
Cooling
Central Air, Electric
HOA Fee
$250 yearly
Welcome to The Newport floor plan by Furr Construction. This charming home features 3 bedrooms and 2 full bathrooms, perfect for easy living. As you enter, you’re greeted by a welcoming foyer that leads into the vaulted living room, creating an open, airy feel. The kitchen is equipped with stainless steel appliances, granite countertops, and ample cabinet space, including a large lunch bar. Adjacent to the kitchen is a cozy breakfast nook, offering a great space for casual meals or entertaining, with plenty of natural light. The hallway leads to the spacious primary bedroom, complete with a large walk-in closet and an en-suite bathroom featuring dual vanities, a standalone shower, and a linen closet. Two additional bedrooms share a full bathroom with a shower/tub combo. This home is projected for completion by the end of September 2025. Preferred lending through Alpha Mortgage Advantage.
Estimated Payment
Brought to you by:
Justin Burris
Lender
Fairway Mortgage
Fairway Mortgage
NMLS #659024
(919) 880-9407

Your Monthly Payment Would Be:
????
Monthly HOA Fee:
$21
Amount:
% Down:
Rate(%):
Term (Yrs):
Actual lender interest rates and loan programs may vary.
Listed by: LAUREN FURR, COLDWELL BANKER ADVANTAGE - FAYETTEVILLE 910-483-5353
Last Updated: 2025-07-22 22:23:42
Source: Triangle MLS
Information Not Guaranteed. Listings marked with an icon are provided courtesy of the Triangle MLS, Inc. of North Carolina, Internet Data Exchange Database.
Information Not Guaranteed. Listings marked with an icon are provided courtesy of the Triangle MLS, Inc. of North Carolina, Internet Data Exchange Database.


